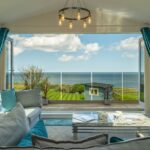
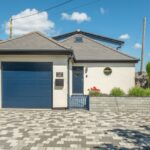
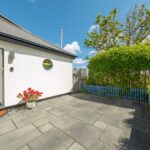
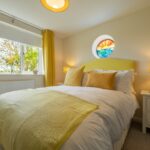
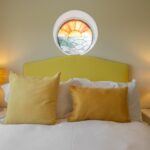
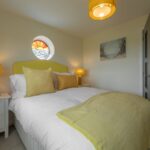
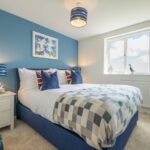
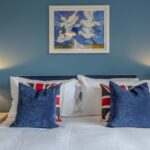
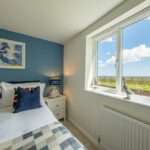
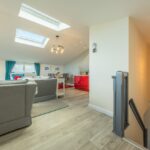
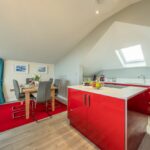
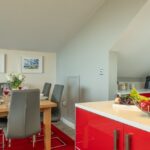
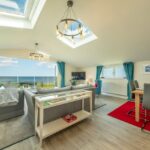
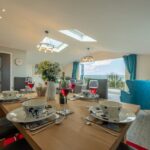
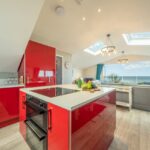
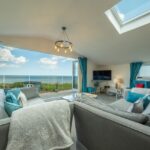
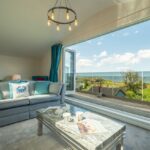
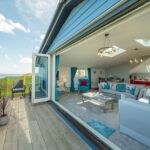
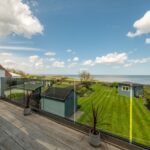
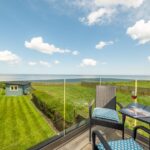
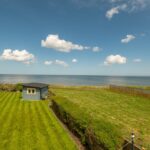
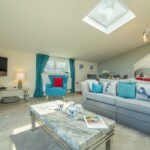
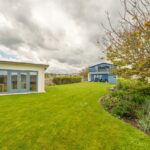
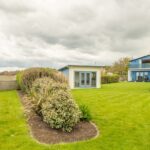
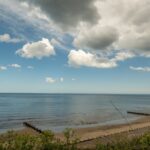
Coastal retreat in Overstrand near Cromer with three bedrooms enjoying uninterrupted sea views and the sound of the waves nearby. The cottage sleeps six and includes off-road parking for two cars.
If you are after an uninterrupted sea view, and have always wanted to fall asleep listening to the sound of the waves, look no further. A fabulous coastal retreat in Overstrand which offers stylish and contemporary upside down living that maximises the magnificent cliff top views. With a private gate that opens from the landscaped gardens straight onto the coastal path, this hideaway is an absolute winner.
You will find this cottage peacefully tucked away at the end of a private unmade road, just off the road to the beach; it’s detached, rather striking and sits just behind the coastal path that runs along the cliffs above the sea. It also backs onto The Royal Cromer Golf Course, so makes a popular choice for keen golfers. Built in the 1930s, the house was upgraded in recent years to a smart modern house with open-plan living on the first floor, where the addition of bi-fold doors opening onto a glazed balcony terrace really emphasises your closeness to the sea – you can not only hear it but also taste its saltiness from the comfort of your armchair. Who needs a television with that view but, of course, there is one, and it’s Smart with Sky too, as well as all the other mod cons and comforts to complete your holiday – a fully fitted well-equipped kitchen and adjoining dining area – along with the convenience of an upstairs cloakroom.
The sleeping accommodation is all on the ground floor. Three individually designed bedrooms (a private master king-size suite, with doors to the garden, a further king-size and a double room), along with a shower room. There’s a very spacious utility room downstairs too, with laundry facilities and cloakroom off, handy for when you come in from a day on the beach. The landscaped garden that meanders down to the coastal path is a lovely place to spend a quiet afternoon relaxing and reading – you can retire to the summerhouse if there’s a keen sea breeze or if it’s a tad too warm to sit out – and equally to share a bottle of wine as the sun goes down. The handy garage is available for storing golf bags, bikes and beach gear.
Sunset is undoubtedly a very special holiday destination, that will be enjoyed by all; couples and friends, as well as families and, once visited, we feel sure you will return again and again. Overstrand is a peaceful and rather elegant coastal village just a few miles south of Cromer, and has the benefit of a soft sandy beach, excellent local amenities, a popular beach top cafe and fresh seafood shop – all within a short walking distance. Stretch your legs and take the scenic coastal path to Cromer, which passes by the links of Cromer’s prestigious Golf Club. Arriving in Cromer, you can choose to take a stroll around the shops, grab a coffee and watch the world go by and perhaps take a seat on the pier. Or maybe treat yourself to a fresh crab sandwich or fish and chips at Number One (the best!), and then meander slowly back along the beach at low tide.
Layout
Ground Floor:
Entrance Hall
Utility
With storage cupboards, sink, washing machine, tumble dryer and small fridge. Doors to the garage and garden. Cloakroom with wash basin and WC.
Bedroom three
With a 4’6″ double bed, bedside drawers and wardrobe cupboard.
Bedroom two
With a 5′ king-size bed, bedside drawers and wardrobe cupboard.
Shower room
With a large walk-in shower, wash basin and WC.
Master bedroom
With a 5′ king-size bed, dressing table, television, hairdryer and patio doors opening to the garden.
Dressing room
With a chest of drawers, dressing mirror and wardrobe cupboard.
En-suite bathroom
With a bath, large walk-in shower, wash basin and WC.
First Floor:
Open-plan living area, comprising:
Sitting area
With ample comfortable seating and wall-mounted widescreen Smart television with Sky. Bi-fold doors open to glazed decked balcony, with two bistro tables and four chairs.
Dining area
With table and seating for six guests.
Kitchen
A fully fitted kitchen with island, electric cooker, combination microwave, fridge/freezer and dishwasher.
Cloakroom
With wash basin and WC.
Outside:
At the front of the house there is parking for up to two cars on the driveway. A garage is available for housing motor bikes, bicycles and golf clubs (but too small for a car).
A low level picket fence with gate leads through to a small courtyard garden, then leading to the front door.
The main garden is to the back of the house, which runs down to the coastal path, accessed by the garden gate. There is a summerhouse available to use. A side gate from the garden leads into a large adjoining un-manicured paddock.
Additional Information:
Sorry, not pets (the owners’ dogs stay occasionally).
Pillows and duvets are feather.
A portable stair gate, high chair and travel cot are available, on request.
There is no starter pack (tea, coffee, sugar and milk) or welcome hamper provided at this property.
For more photos, details and to check prices and availability click Check Rates.
- 3 bedrooms - 2 kings, 1 double
- 2 bathrooms - 1 en-suite bathroom, 1 shower room
- Kitchen - Dishwasher, Freezer, Fridge, Hob, Microwave, Oven
- General - Central Heating, Clothes Dryer, Washing Machine
- Entertainment - TV, WiFi
- Outside - Private Garden
- Parking - Designated
- Disabled Access - No
- Family Friendly - Yes
- Pet Friendly - No
- Nearest Beach - Overstrand (200m)
