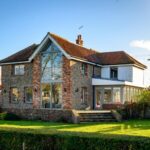
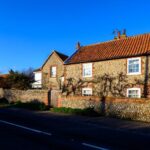
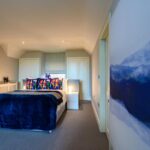
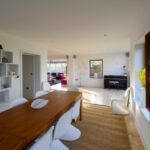
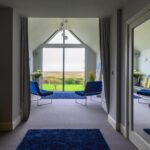
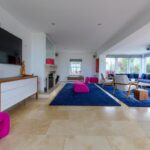
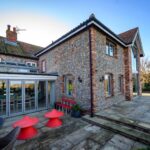
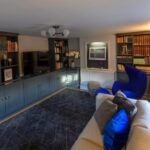
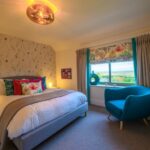
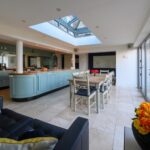
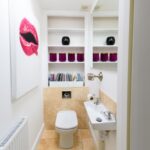
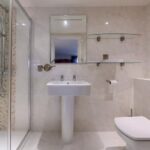
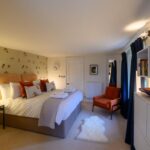
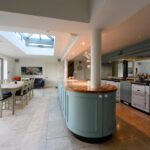
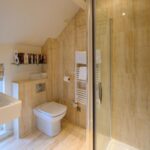
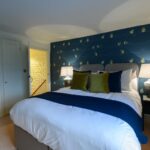
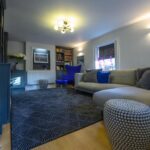
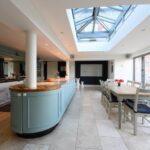
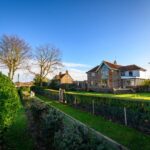
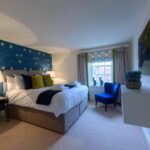
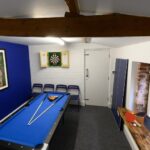
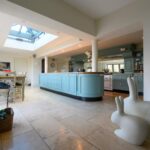
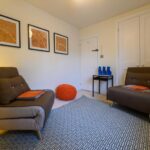
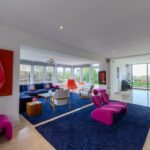
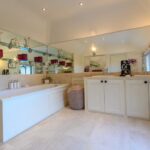
A large, elegant cottage in Blakeney that sleeps 8. This fabulous home couldn’t be any closer to the natural beauty of North Norfolk. Join a footpath from the property’s garden and follow it down to the Norfolk Coast Path. Along here you’ll be treated to dramatic views of sand dunes, salt marshes and sightings of rare birds. Take a boat trip out to Blakeney Point to see the seal colonies before heading back to Blakeney to make the most of the village’s great pubs, restaurants and shops. Sandy beaches can be found at Wells-next-the-Sea (9 miles) and Holkham (11.5 miles), and strawberry picking in the summer months at Wiveton Hall (1 mile) should not be missed.
Back home, you’ll enter the property through a large entrance hall which features a light installation and separate WC. Head to the living room where a large corner sofa and additional modular seating offer plenty of room to relax in front of the Smart TV. There is also an electric piano, an open fire and a door to the garden, making this a multi-functional space. The dining area with table and chairs boasts incredible coastal views. Down from the hallway, you’ll find a smaller living room with another Smart TV, a CD player and comfortable seating. From here, step down to the kitchen/breakfast room which features an atrium window above a large breakfast table, floor-to-ceiling bi-folding doors and fantastic coastal views. There is a step up from the kitchen to the utility room which houses a fridge/freezer and combination microwave. A boot room offers plenty of storage, and a games room with a small pool table and table tennis topper is reflective of the home’s fun spirit. A laundry room with a washing machine and tumble dryer and a second WC can also be found on the ground floor.
The main hallway staircase leads up to three bedrooms. Bedroom 1 has a kingsize bed with views over the rear of the property towards the marshes. This bedroom has the Family Shower room directly opposite it. Bedroom 2 is the main kingsize bedroom. It has an ensuite bathroom with a bath, double basins in it but not a shower. The bedroom view is magnificent with floor to ceiling glass windows again overlooking the marshes. Bedroom 3 is off the main landing is down a couple of steps with an ensuite shower room. The double bed in this room can be made up into single beds if needed. Requests needed before the guests arrive. The bedroom overlooks the front of the house. The original cottage staircase leads off the kitchen to Bedroom 4 which overlooks the front of the house but has views of the marshes from the bathroom. This bathroom has a bath with a shower above the bath. The bed in this room can also be made into twin beds for guests on request before arrival. Perfect for visiting teenagers (but not younger children or elderly guests as steep stairs) or guests who like to be away from other guests as quite separate. You will also find a family shower room on this floor with WC, as well as a snug, down some steps with bean bags, a travel cot and storage.
Outside, are two magnificent gardens to be enjoyed. The top garden is fully enclosed with mature planting and features a stone terrace on two levels with garden furniture. Step down to the lawn area and go through a gate to the lower garden. This has a gently sloping lawned area, mature planting and garden seating. There is a small path between the two gardens that leads down to the Norfolk Coast Path, for the use of local residents. There is a large private driveway with parking for up to four cars.
Need to know
4 bathrooms – 1 shower room with shower cubicle and WC, 1 en-suite bathroom with bath, bidet and WC, 1 en-suite shower room with shower cubicle and WC, 1 en-suite bathroom with shower over the bath and WC, plus 2 ground-floor WCs
AGA (available between October and March), gas cooker, 2 under-counter fridge drawers, dishwasher and wine cooler
Utility room with fridge/freezer and combination microwave
Laundry room with washing machine and tumble dryer
Welcome pack
Open fire (first basket of logs included)
Underfloor heating
Games Room with small pool table and table tennis topper
Highchair, travel cot, and stairgate (fixed at the top of the main staircase)
2 Smart TVs with BT sport and access to Netflix, CD player, electric piano
Enclosed top garden with terrace on two levels, garden furniture and steps down to a lawn area, plus a lower garden through a gate with seating – there is a path between the two gardens which leads to the Norfolk Coast Path, for the use of local residents
Private parking for 4 cars
Car charging is available at £8 per day (to be arranged prior to stay)
Internal and external steps throughout
Steep staircase from the kitchen to fourth bedroom
Shop and pub 0.5 miles
Beach 1.5 miles
This property will be decorated for Christmas
Arrival: 16:00 onwards
Departure: before 10:00
2 dogs allowed. Additional charges may apply
For more photos, details and to check prices and availability click Check Rates.
- 4 bedrooms - 3 kings, 1 double
- 4 bathrooms - 2 en-suite bathrooms, 2 shower rooms
- Kitchen - Dishwasher, Freezer, Fridge, Hob, Microwave, Oven
- General - Central Heating, Clothes Dryer, Washing Machine, Wood Fire
- Entertainment - Games Room, TV, WiFi
- Outside - Private Garden
- Parking - Designated
- Disabled Access - No
- Family Friendly - Yes
- Pet Friendly - Yes
- Nearest Beach - Blakeney (2.5km)
