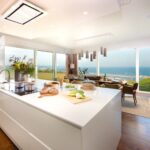
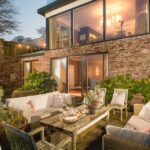
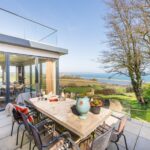
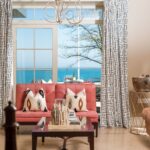
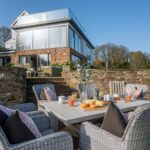
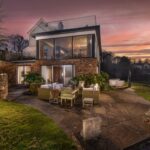
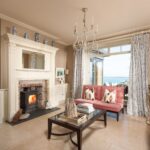
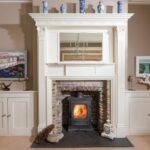
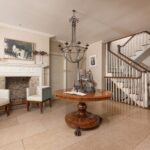
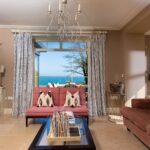
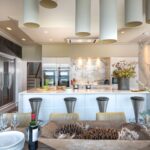
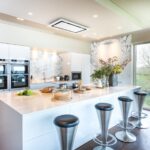
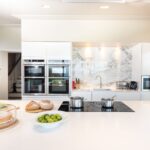
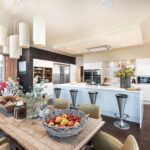
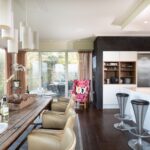
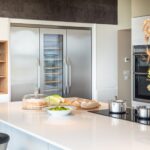
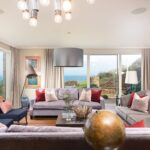
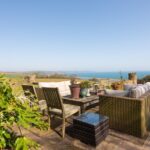
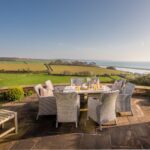
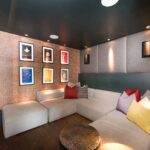
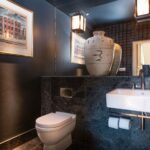
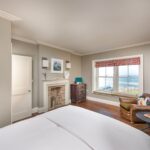
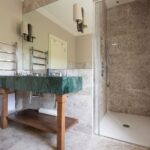
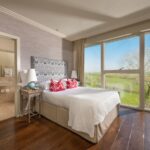
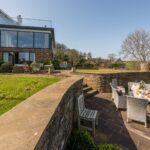
Luxury seven bedroom holiday cottage near the coast in Devon that sleeps 14 plus well behaved dogs, an architecturally designed house with a fabulous outdoor space which offers luxurious living on the Devonshire coast.
Overview
Architecturally imagined and built using a combination of steel, glass and stone, this extraordinary house with its sculptural lines and inspired outdoor space offers luxurious living and blissful escapism to one of the most beautiful stretches of coastline in Devon.
Designed to host large groups of friends and family, Golden Meadow is a celebration home where plush interiors, rivalled only by the encompassing views of Start Bay, exude elegance and comfort throughout. Flagstone terraces, low stone walls and soft-glow lighting lend a distinctly Mediterranean feel to the home’s outdoor areas where unobstructed panoramic views of both the sea and countryside create an away-from-it-all atmosphere and make for the perfect places to share conversation, sunset views and glasses of champagne.
Boasting luxe furnishings, bespoke décor and unique design elements, the interior includes a sweeping entrance hall with open fireplace and occasional seating while at the centre of the space, a mid-century spiral staircase leads to the property’s upper and lower floors. Seven beautifully spacious bedrooms and bathrooms as well as a cinema room and several reception rooms have been individually styled using a combination of textures and fabrics that work together to lend a tactile and boutique-esque edge to every room. Carved wall panelling, luxurious sofas, textile wallpaper, eclectic artwork and creative lighting infuse each area with its own mood, whether enhancing the sumptuousness of the bedrooms or the cosiness of the downstairs cinema room.
Central to this home’s design are the spaces for entertaining and socialising in. The kitchen with its marble splashback, honed silestone countertops, oak flooring and Provencal table is wonderfully equipped to create anything from freshly baked batches of scones to lavish roast dinners, and sports a lacquered breakfast bar island with contemporary stainless steel stools and pendulum lighting. A huge dining room with floor to ceiling glass framed by floaty gauze curtains makes the ideal space to share evening meals, and on warm evenings the integral sliding doors can be opened to reveal an elevated terrace with a stone top table, artisan seating and glass balustrade.
Positioned within easy reach of the clear, calm waters and sun-bleached beaches that line the South Hams coast as well as being only a short drive from the naval town of Dartmouth, this gorgeous home offers guests a magical escape to one of the most sought-after destinations in the country.
Golden Meadow also includes The Workshop; a separate, self-contained one bedroom studio apartment so that guests needing a little extra privacy will have the perfect pad to retreat to.
Things to know
Check in time: 16:00
Check out time: 10:00
Security Deposit: We ask our guests for a £650 good housekeeping bond, which is pre-authorised against your card. This is in case there is any damage to the property during your stay. The money is simply reserved (held as a pending transaction) and then released afterwards if there is no damage or additional cleaning. This will be held on the card on file 7 days prior to your arrival.
Pets: 2 pets allowed, £25 per pet per week, in line with our house rules we do ask that pets are not left alone in the property, do not use the furniture or go in the upstairs/bedroom areas
Number of steps: 8 external steps to the rear of the property and a set of internal stairs.
Type of heating: Underfloor heating
Linen & Towels: Bed linen is provided for your stay, however, if you require use of the travel cot you will need to bring your own cot linen. Each guest will be supplied with one hand towel and one bath towel for their stay.
Travel cot and highchair: Yes, one of each. If more than one of each is required, this is possible but will be chargeable at £15 per week for each item. One stair-gate available.
Wi-Fi: This property offers free Wi-Fi for guests, however, we cannot guarantee the speed and connectivity. Therefore, if you are planning to work during your holiday, we recommend bringing a wifi dongle.
Wood Burner: Yes; logs not provided.
BBQ: Yes; charcoal not provided.
Coffee Machine: Delonghi Nespresso Machine; requires small pods. Cafetière also provided.
Smoking: All of our properties are non-smoking and we ask that any party member who smokes, do so off the premises.
Room Information
Living
The house entrance is at ground floor level with a grand entrance hall that features a central console table, ornamental fireplace and two occasional chairs. The kitchen, dining area, an en-suite bedroom and snug are also located on the ground floor. There is a lower ground floor level with four bedrooms (three of which are en-suite), a cloakroom with WC, the living room and a cinema room. Upstairs (first floor) there is a terrific master bedroom with separate bathroom.
Reception rooms
Ground floor snug off entrance hall with dual aspect coast and countryside views as well as access to the terrace
The room is furnished with two sofas and coffee table with wood-burning stove and television
Lower ground floor living room with carved wood feature panelling and wall art, furnished with three sofas and two occasional chairs
The central coffee table has a selection of books, and sliding doors lead out to the terrace
The Workshop living room is incorporated into the master bedroom and has a two-seater leather sofa, two occasional chairs and a console table
Floor to ceiling sliding windows (with a protective glass screen) offer fantastic views, and the room also has a flat screen TV with Freeview and Bose sound dock
Off the living room on lower ground floor is the cinema room with a large Sony flat screen television that includes Netflix (requires guests’ own log-in) as well as a music centre/stereo and iPod dock
A sumptuous L-shaped sofa offers a relaxing place to enjoy a movie night together
Kitchen & Dining
Kitchen
Located on the ground floor, the kitchen incorporates a dining area with a large farmhouse-style table and seating for ten. Featuring spectacular coast and country views, there’s also granite breakfast bar with four leather / brushed steel barstools
Integrated appliances include two double electrical Neff ovens with grills and hobs and a Neff microwave, a three door stainless steel fridge-freezer with wine fridge, a dishwasher and Delonghi coffee machine
* The washing machine and tumble dryer are located in the utility room opposite the kitchen
The kitchen in The Workshop is open plan with the living and dining areas and has a single, electric fan-assisted oven, hob, grill, and a fridge with freezer box
Dining
The gorgeous ground floor dining room is open plan with the kitchen and features floor to ceiling dual aspect views of Start Bay
Central to the room is a large banquet-style table with plush seating for ten guests
Bedrooms
The first floor master bedroom has a separate landing area, spectacular views and access to the furnished, private terrace
The room features a king size bed with gorgeous linens and bespoke upholstered headboard
The second bedroom is located on the ground floor and has en suite shower room, king size bed and lovely views across the countryside and out to sea
Bedroom three is located on the upper ground floor and is furnished with a double bed. Floor to ceiling glazing showcases the surrounding views and the room has its own en suite shower
Bedroom four, located on the lower ground floor, has a king size bed and en suite shower room. Sliding doors lead out to the private terrace which is furnished with a table and chairs
Bedroom five is a lower ground floor double bedroom with en suite shower room and sliding doors out to the garden
Also located on the lower ground floor is bedroom six which is a twin room with doors leading out to the gardens
Bedroom seven is found in The Workshop and is a spacious open-plan master bedroom with king size bed and fantastic views
Bathrooms
Bathing
The house has six exquisite bathrooms including the full suite next to the master bedroom, and the shower room within The Workshop. The remaining four en-suite shower rooms include large, walk-in double cubicles, designer wash basins and WC’s
*A chic guest cloakroom with WC and hand basin can be found on the lower ground level
Outside
The main tiered flagstone terrace is split-level creating two separate spaces. Each is furnished with outdoor rattan suites and glass-topped tables, with lanterns and garden lighting creating a wonderful atmosphere to relax and entertain in
There is also a large first floor patio accessed through the kitchen and dining room which has a stone-topped table and seating for fourteen
Parking
The driveway has parking for three cars and additional free parking can be found at the bottom of Tor Church Road which is about half a mile away. Guests using this parking option may need to first drop their luggage as it’s a 15 minute walk (0.5 miles) back up to the property from here
For more photos, details and to check rates and availability click Check Rates.
- 7 bedrooms - 3 kings, 2 doubles, 4 singles
- 6 bathrooms - 4 en-suite bathrooms, 2 family bathrooms
- Kitchen - Dishwasher, Freezer, Fridge, Hob, Microwave, Oven
- General - Central Heating, Clothes Dryer, Washing Machine, Wood Fire
- Entertainment - TV, WiFi
- Outside - Barbecue, Private Garden
- Parking - Designated
- Disabled Access - No
- Family Friendly - Yes
- Pet Friendly - Yes
- Nearest Beach - Torcross (400m)
