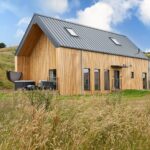
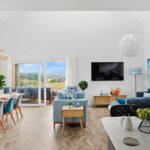
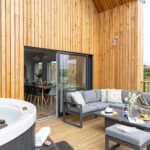
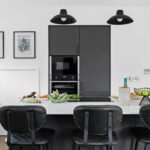
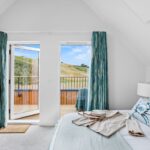
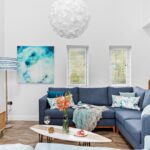
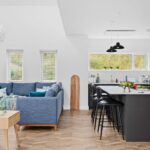
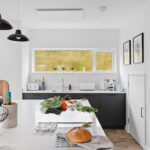
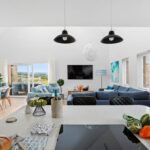
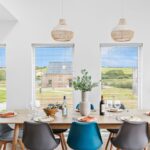
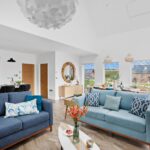
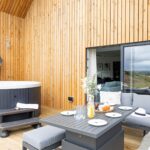
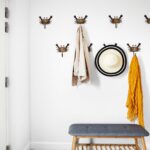
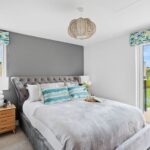
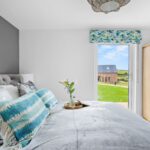
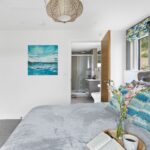
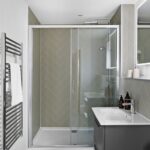
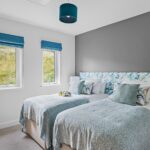
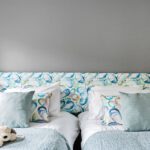
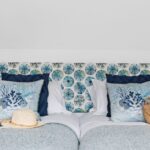
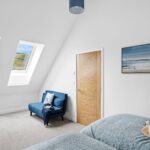
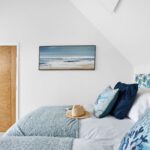
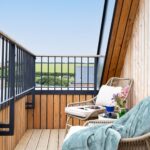
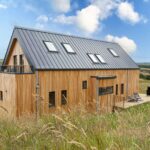
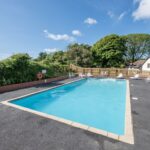
Hot tub cottage in Woolacombe that sleeps 8 with two pets allowed, the perfect luxury retreat for group holidays in Devon by the sea. This new luxury development is just 2 miles from the beach and boasts a shared outdoor heated swimming pool.
The open-plan living, dining, and cooking space with double height creates an ideal socialising area and has sliding doors leading to a private decked terrace equipped with an outdoor dining suite and electric hot tub. The house features four bedrooms, with two having king-size beds and two configured as twins, adaptable to super kings on request. Creature comforts abound with high-quality beds, luxury bathrooms, Smart TV, and streaming devices. The emphasis is on comfort, luxury and relaxation.
*Guests will receive a welcome hamper with luxury extras of Prosecco, chocolates, crisps and biscuits
Things to know
Check in time: 16:00
Check out time: 10:00
Security Deposit: We ask our guests for a £200 good housekeeping bond, which is pre-authorised against your card. This is in case there is any damage to the property during your stay. The money is simply reserved (this should show as a pending transaction) and then released afterwards if there is no claim. This will be held on the card on file 7 days prior to your arrival.
Pets: 2 pets allowed, £25 per pet per week, in line with our house rules we do ask that pets are not left alone in the property, do not use the furniture or go in the upstairs/bedroom areas
Type of heating: Infra-red ceiling heaters and heated towel rails in bathrooms
Linen & Towels: Bed linen is provided for your stay, however, if you require use of the travel cot you will need to bring your own cot linen. Each guest will be supplied with one hand towel and one bath towel for their stay.
Travel cot and high chair: Yes, one of each available upon request.
Wi-Fi: This property offers free Wi-Fi for guests, however, we cannot guarantee the speed and connectivity. Therefore, if you are planning to work during your holiday, we recommend bringing a Wi-Fi dongle.
Pool: shared outdoor heated swimming pool (end of May to end of September)
Hot Tub: Electric hot tub
BBQ: Gas BBQ
Smoking: All of our properties are non-smoking and we ask that any party member who smokes, do so off the premises.
Property surroundings: This property provides a Smart doorbell.
Decorated for Christmas: There will be a decorated Christmas tree and a festive welcome hamper.
Room Information
Living
Living area
Open plan with the kitchen and dining area and boasting stunning far-reaching views down the valley and beyond
Corner sofa and settee seating 8 with 65 inch Smart TV and Sonos music system
An assortment of children’s games and boardgames
Sliding doors leading out to the deck terrace
Kitchen & Dining
Kitchen
Open plan with the dining and living area
Contemporary fitted kitchen with a brilliant range of appliances that include a NEFF electric oven and induction hob, microwave, 330L large fridge / freezer, dishwasher, *De Longhi coffee machine, kettle, toaster and washer / dryer
Island / breakfast bar with 3 bar stools
An excellent selection of cutlery, crockery, glasses, cookware, utensils as well as children’s plastic cups and plates
*Although a few pods are provided, guests are asked to bring their own
Dining
Open plan with the kitchen and living area
Table with chairs seating eight
Bedrooms
Bedroom One
Ground floor with garden views and access to an outside decked area
King size bed, bedside tables with lamps, wardrobe, chest of drawers
En suite shower room with oversized shower
Bedroom Two
Ground floor
Twin zip and link single beds (can be configured to a super king on request)
Wardrobe, chest of drawers, bedside tables with lamps
Bedroom Three
Upstairs with its own balcony furnished with a rattan bistro set of a table and two armchairs, and countryside views
King-size bed, built-in wardrobe, chest of drawers, dressing table with chair, and bedside tables with lamps
Bedroom Four
Upstairs bedroom
Twin zip and link single beds (can be configured to a super king on request)
Wardrobe, chest of drawers and bedside tables
*Hairdryers are provided in each bedroom
Bathrooms
Family Bathroom
Upstairs family bathroom
Bath with overhead shower and end of bath storage shelf with WC, heated towel rail, sink and mirror with shaver/ tooth brush charger
Bathroom Two
En suite to Bedroom One on ground floor
Oversized shower cubicle, wash basin, WC and heated towel rail
Vanity unit and mirror with shaver/ toothbrush charger
Bathroom Three
Family shower room on ground floor
Walk in shower with WC, heated towel rail, sink with vanity unit and mirror with shaver/ toothbrush charger
Outside
Extensive shared grounds with access to a shared outdoor heated swimming pool (end of May to end of September)
Private decking terrace to the back of the property which is accessed from the living area via via sliding doors with outdoor sofa seating and dining for 8 people, a gas BBQ and a hot tub for 6 people
Hot tub
Parking
The house has parking for two cars with additional visitor parking spaces on a first come first served basis
For more photos, details and to check prices and availability click Check Rates.
- 4 bedrooms - 2 kings, 4 singles
- 3 bathrooms - 1 en-suite bathroom, 1 family bathroom, 1 shower room
- Kitchen - Dishwasher, Freezer, Fridge, Hob, Microwave, Oven
- General - Clothes Dryer, Washing Machine
- Entertainment - Shared Pool, TV, WiFi
- Outside - Barbecue, Hot Tub, Shared Garden
- Parking - Designated
- Disabled Access - No
- Family Friendly - Yes
- Pet Friendly - Yes
- Nearest Beach - Woolacombe (3km)
