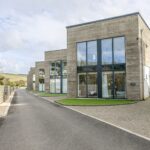
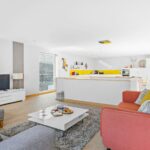
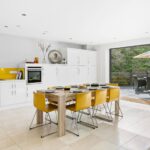
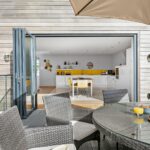
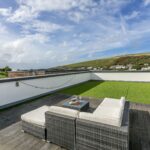
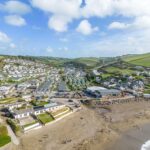
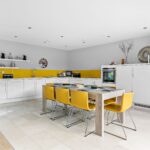
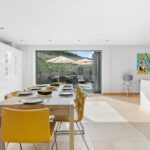
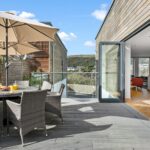
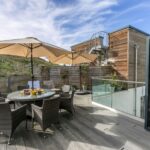
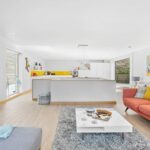
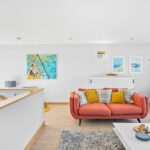
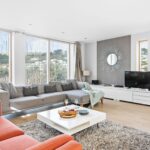
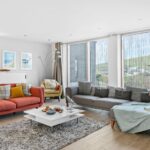
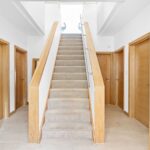
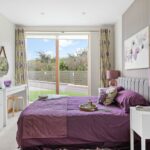
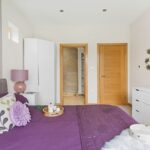
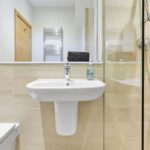
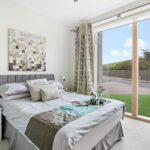
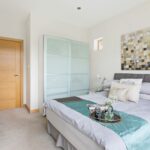
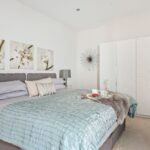
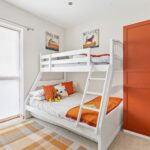
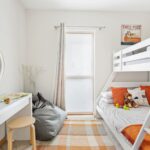
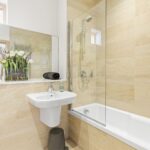
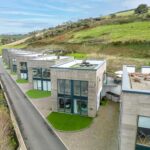
Luxury coastal holiday home near Bigbury on Sea in Devon with four bedrooms and reverse layout. The house sleeps 9 with a sweeping staircase connecting the two floors, ascending from the spacious entrance hall up to the first level where a huge open plan living/dining/cooking area resides.
With its four bedrooms and reverse layout, this house utilises every inch of sprawling space to create rooms to spend time together in and places to be apart, with the upper level designed for entertaining and the ground floor set apart for sleeping. A sweeping staircase connects the two floors, ascending from the spacious entrance hall up to the first level where a huge open plan living/dining/cooking area resides.
Luxurious, bright and light-filled, this room features artistic design elements and oodles of comfortable seating to create a contemporary space that not only looks fantastic but functions perfectly as a social hub of the home. An amply equipped kitchen incorporates the lovely dining area which flows through enormous bifold doors out to the decked terrace which, furnished with an outdoor table and chairs means lunches and dinners can be enjoyed alfresco in the fresh sea air. Completing the outside space, a set of stairs leads up to sun-trap roof terrace, and with its peaceful setting it’s the perfect place for sunbathing or catching up on that holiday read.
With Challaborough’s sandy family-friendly beach right on the doorstep, days are spent either paddling the surf, or exploring the plethora of coastal walks in the area, and when its time to head home, the property’s gorgeous bedrooms (including a fabulous master en-suite) offer guests four sumptuous sanctuaries to retreat to for nights of deeply comfortable seep.
A range of baby and toddler-friendly items are provided that include a Cot, Steps, Potties, Steriliser, High chair, Stair gates, Bed guards, Baby monitor, Booster seats, Child toilet seats and Children’s crockery and cutlery
Things to know
Check in time: 17:00
Check out time: 10:00
Security Deposit: We ask our guests for a £400 good housekeeping bond, which is pre-authorised against your card. This is in case there is any damage to the property during your stay. The money is simply reserved (held as a pending transaction) and then released afterwards if there is no damage or additional cleaning. This will be held on the card on file 7 days prior to your arrival.
Pets: 2 pets allowed, £25 per pet per week, in line with our house rules we do ask that pets are not left alone in the property, do not use the furniture or go in the bedroom areas
Number of steps: 1 flight of internal stairs
Type of heating: Underfloor
Linen & Towels: Bed linen is provided for your stay, however, if you require use of the travel cot you will need to bring your own cot linen. Each guest will be supplied with one hand towel and one bath towel for their stay.
Wi-Fi: This property offers free Wi-Fi for guests, however, we cannot guarantee the speed and connectivity. Therefore, if you are planning to work during your holiday, we recommend bringing a wifi dongle.
Coffee Machine: Nespresso machine and cafetiere
Smoking: All of our properties are non-smoking and we ask that any party member who smokes, do so off the premises.
Additional Extras: There is a cot, high chair and a stair-gate available upon request, as these are not stored at the property, please add them to your booking if required.
Room Information
Living
Living Room/Area
Situated on the first floor this wonderful room is open plan in design and flows into the kitchen / dining area. The room is furnished with two contemporary sofas, two armchairs and an ottoman and features a flat screen Smart TV with Sky Entertainment (which includes Box Sets, Sky Atlantic, Kids TV, HD channels and catch-up TV). Also provided are a Blu-ray player, CD player and bluetooth sound system20
Kitchen & Dining
Kitchen
Positioned on the first floor, the modern kitchen is fully-equipped with tons of worktop space and is open plan with the living and dining areas. This space has access through large bifold doors to the outside terrace and features a single electric, a fan-assisted oven and grill, induction hob, fridge, freezer, washer/dryer and dishwasher. Also provided are a microwave with steam oven and Nespresso coffee machine
Dining Room/Area
Incorporated into the kitchen this area features a dining table with seating for eight guests
Bedrooms
Master Bedroom
Positioned on the ground floor, this gorgeous room has its own en-suite shower room and is furnished with a king size bed, side tables with lamps, a freestanding wardrobe, chest of drawers, dressing table and mirror. The room has access through sliding doors to the front lawn.
Bedroom Two
Situated on the ground floor and with access through sliding doors to the front lawn area, this room features a double bed, side pedestals with lamps, a wardrobe, dressing table and mirror
Bedroom Three
Also on the ground floor this twin room is furnished with two single beds that can be zipped and linked to form a super king size bed. Additional furnishings include a large freestanding wardrobe, an occasional chair, side tables with lamps, a dressing table and mirror
Bedroom Four
The children’s room is located on the ground floor and features a bright colour scheme with triple bunk beds (4.6 foot double on bottom and 3 foot single on top). The room is furnished with a free standing wardrobe, dressing table, mirror, beanbag chair and night lights
*For safety reasons the top bunk is suited to children over the age of 6 years and for guests under 10 stone/65 kilo’s (according to the manufacturers recommendations)
Bathrooms
Family Bathroom
Located on the ground floor, the modern bathroom is fitted with a bath and shower over, a hand basin, mirror, heated towel rail and WC
Bathroom Two
The en-suite to the master bedroom, this bathroom has a walk-in double shower cubicle, mirror, small storage cupboard, hand basin, heated towel rail and WC
Outside
On the top level of the house is an enclosed roof terrace with decking area and artificial grass. This area is furnished with an outdoor lounge suite. A wonderful, decked terrace with glass balustrade and outdoor dining set and parasol flows through bi-fold doors from the kitchen/dining area
Parking
Parking is available for three cars outside the property
For more photos, details and to check prices and availability click Check Rates.
- 4 bedrooms - 1 king, 1 double, 5 singles
- 2 bathrooms - 1 en-suite bathroom, 1 family bathroom
- Kitchen - Dishwasher, Freezer, Fridge, Hob, Microwave, Oven
- General - Central Heating, Clothes Dryer, Washing Machine
- Entertainment - TV, WiFi
- Outside - Private Garden
- Parking - Designated
- Disabled Access - No
- Family Friendly - Yes
- Pet Friendly - Yes
- Nearest Beach - Challaborough (500m)
